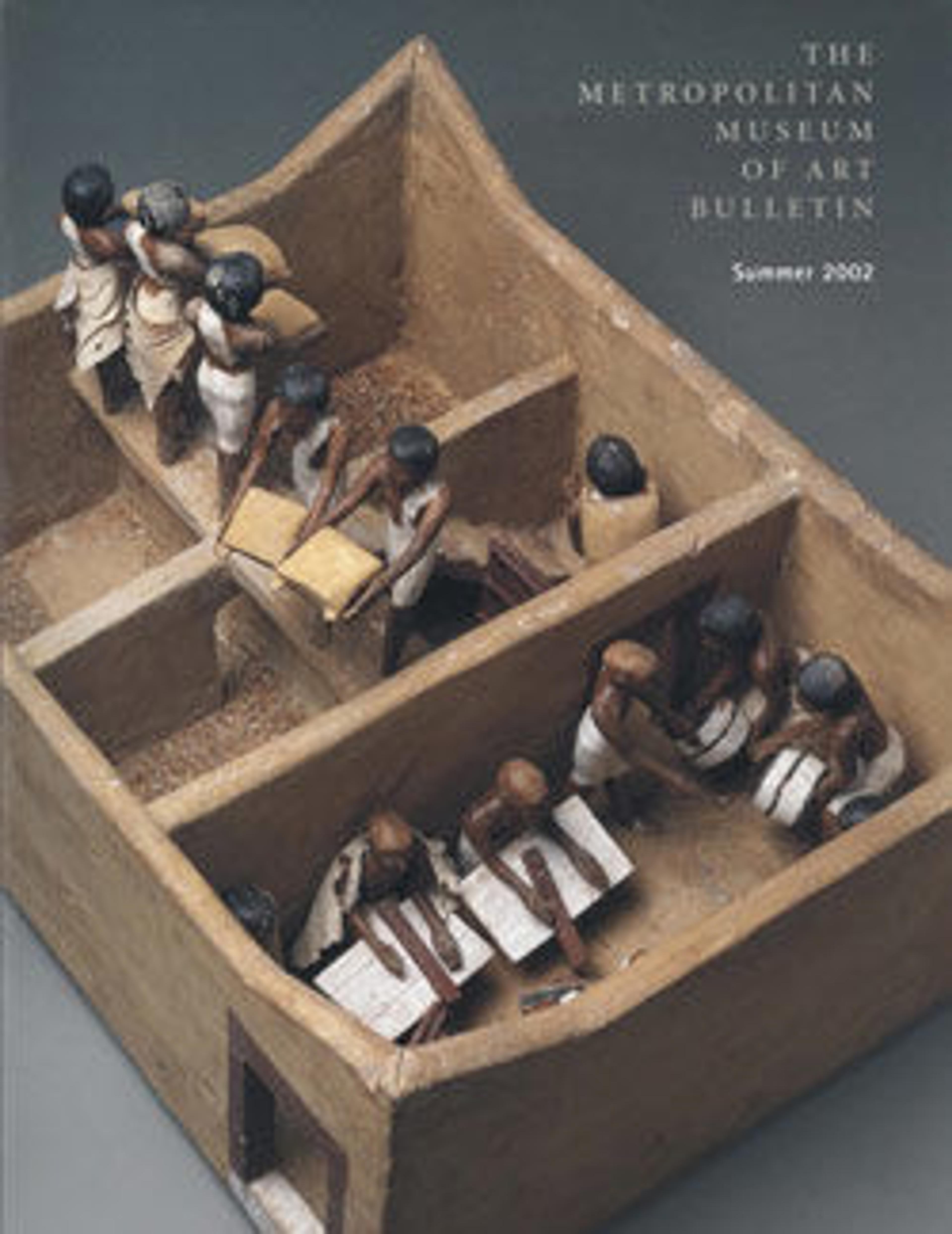Architectural Drawing of a Garden
This fragmentary architectural drawing shows part of a small shrine (at upper right, in red) facing a body of water (at far left) and surrounded by trees within an enclosure wall of mud brick (in back). An orchard, also enclosed, runs parallel to the water. The measurements of the walls are written from right to left, and each begins with a hieroglyph in the shape of a forearm, which means "cubit," the Egyptian unit of length. This symbol is followed, in each case, by a number: an elongated semicircle stands for ten, and a stroke stands for one. Thus, the width of the orchard is thirty-two cubits.
Artwork Details
- Title: Architectural Drawing of a Garden
- Period: New Kingdom
- Dynasty: Dynasty 18
- Date: ca. 1550–1295 B.C.
- Geography: From Egypt, Upper Egypt, Thebes
- Medium: Plastered and painted wood
- Dimensions: H. 24.2 × W. 33.3 × D. 2.4 cm (9 1/2 × 13 1/8 × 15/16 in.)
- Credit Line: Gift of Norman de Garis Davies, 1914
- Object Number: 14.108
- Curatorial Department: Egyptian Art
More Artwork
Research Resources
The Met provides unparalleled resources for research and welcomes an international community of students and scholars. The Met's Open Access API is where creators and researchers can connect to the The Met collection. Open Access data and public domain images are available for unrestricted commercial and noncommercial use without permission or fee.
To request images under copyright and other restrictions, please use this Image Request form.
Feedback
We continue to research and examine historical and cultural context for objects in The Met collection. If you have comments or questions about this object record, please contact us using the form below. The Museum looks forward to receiving your comments.
