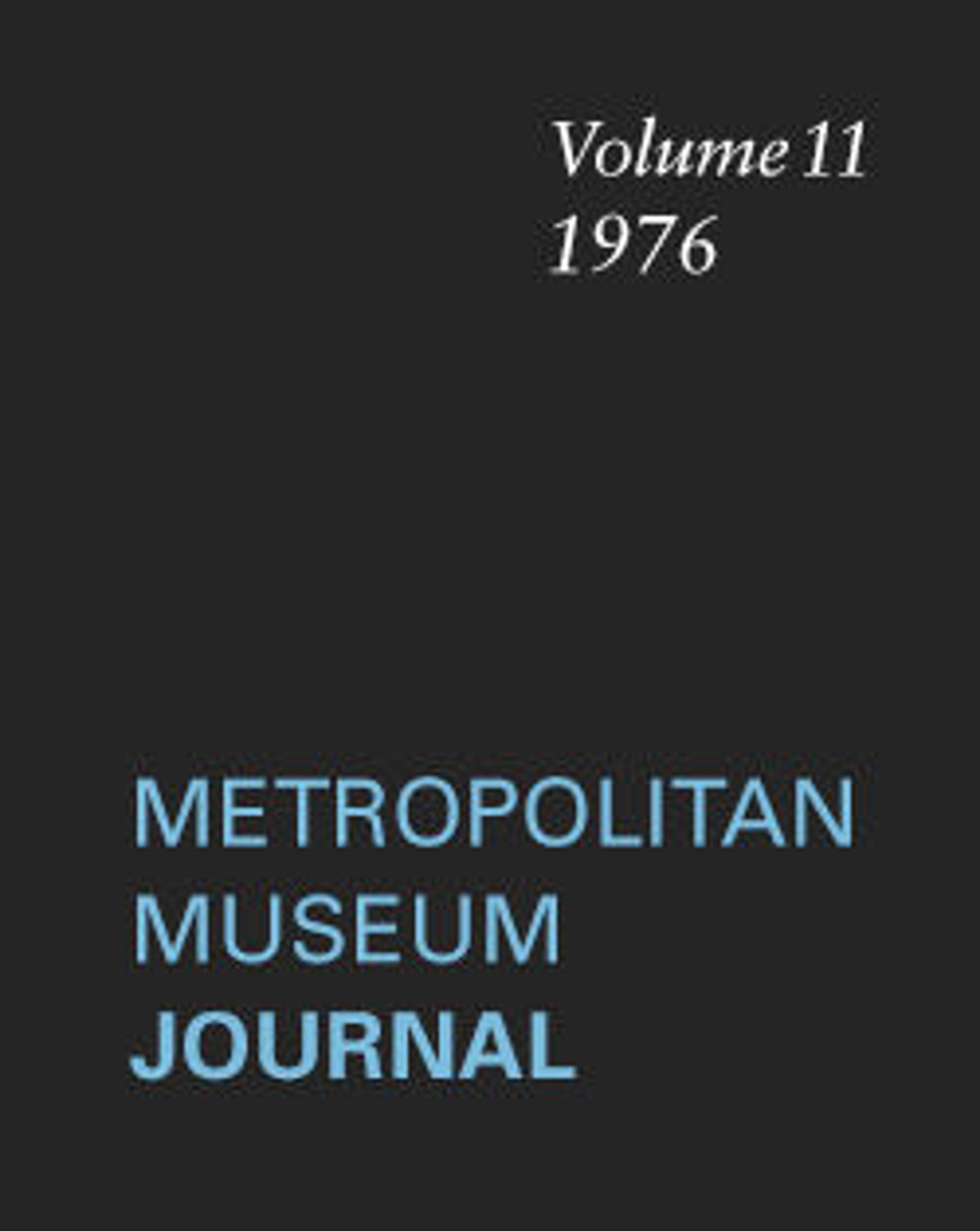Architectural Drawing
Perfectly proportioned, finely detailed, and executed with ease, everything about this drawing suggests a confident and experienced draftsman intimately familiar with the architectural vocabulary and design methods of the most sophisticated urban workshops of late fifteenth-century northern France. Though there is no evidence that the drawing served as a model for any existing building, it is similar to the west facade of the parish church of Saint-Maclou in Rouen designed in the 1430s and built in the 1480s.
Artwork Details
- Title: Architectural Drawing
- Date: 1450–1500
- Culture: French
- Medium: Pen and brown ink over black chalk on vellum
- Dimensions: Overall: 17 9/16 x 11 3/4 in. (44.6 x 29.8 cm)
- Classification: Drawings
- Credit Line: The Cloisters Collection, 1968
- Object Number: 68.49
- Curatorial Department: Medieval Art and The Cloisters
More Artwork
Research Resources
The Met provides unparalleled resources for research and welcomes an international community of students and scholars. The Met's Open Access API is where creators and researchers can connect to the The Met collection. Open Access data and public domain images are available for unrestricted commercial and noncommercial use without permission or fee.
To request images under copyright and other restrictions, please use this Image Request form.
Feedback
We continue to research and examine historical and cultural context for objects in The Met collection. If you have comments or questions about this object record, please contact us using the form below. The Museum looks forward to receiving your comments.
